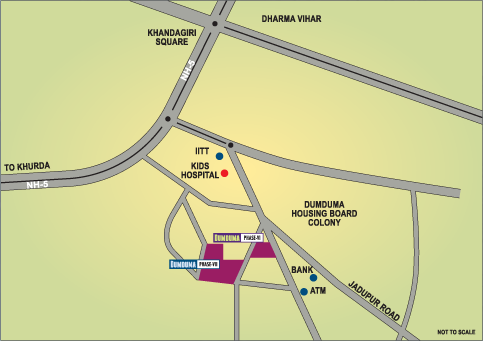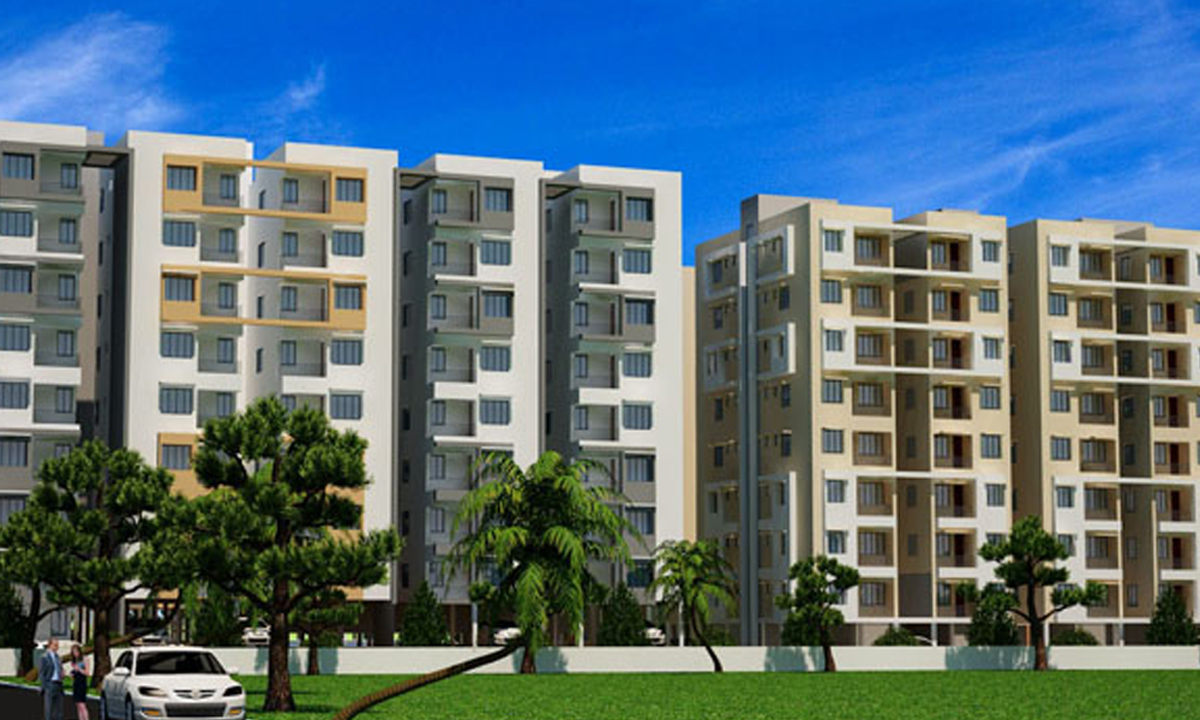

Odisha State Housing Board (OSHB), the premier housing institution of the State, offers on sale a modern upcoming Apartment Complex consisting of finished EWS, LIG and MIG flats at Dumduma under self financing scheme, spread over an area of Ac.3.851 dec. of land, as its Phase – VII project in the area. Located in the midst of one of the fast developing regions of Bhubaneswar city, adjacent to an already existing, developed housing colonies of Odisha State Housing Board at Dumduma, about 3 km from Khandagiri square.
The project provides for construction of 162 nos. of EWS flats in G/S+4 structure , 160 nos. of LIG flats in G/S+8 structure, 196 nos. MIG flats in B+G+8 structure i.e. a total of 518 nos. of dwelling units with provision for parking space & Community space along with infrastructure facilities & amenities like scheme compound wall, mechanized Sewerage Treatment Plant, Fire fighting system, External Power supply with Transformers, Rain water harvest system, Children’s play zone, Internal concrete pavement, landscaping with plantation etc. All the units will be sold in finished shape with fittings and fixtures of established brands in the market. The scheme details are as follows :
| Category | No. of flats | Built up Area/ Plinth area per unit (in sft.) | Super Built up Area (in sft.) per unit |
| EWS | 162 | 273 | 349 |
| LIG | 160 | 519 | 662 |
| MIG | 196 | 870 | 1033 |
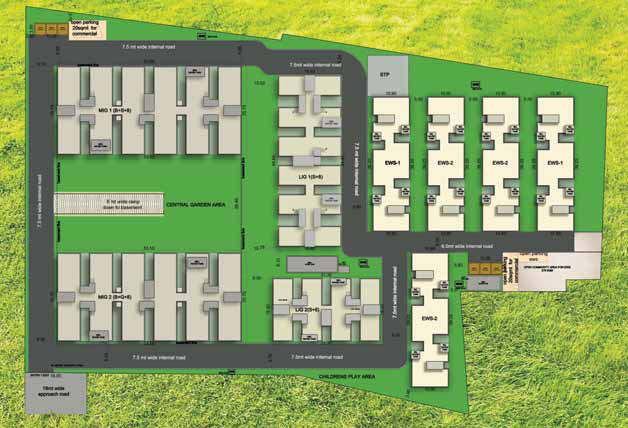
GENERAL AMENITIES
- Complex secured with compound wall, entrance and security cabin
- MIB Block- Flats are open on 3 sides without any common wall. Covered car parking in basement and stilt on payment of extra cost. Two wheeler parking fees.
- LIG- Flats are open to 3 sides without any common wall. Common covered parking space for 2 wheelers free of cost in the stilt.
- EWS- Common covered parking space in stilt for two wheelers free of cost.
- Internal Concrete pavements
- Exclusive Transformer.
- Lift facility for LIG and MIG flats
- G. set for power back up to Lifts and common areas for MIG & LIG Blocks.
- Large central lawn and children’s play area, common for all blocks.
- Separate visitors’ parking.
- Provision of Community space: Separate covered space in the stilt for MIG & LIG and open community space for EWS category.
- Rain water harvesting structure
- STP for sewerage disposal
- Fire fighting system
CIVIL
- Earthquake resistant structure as per present norms.
- Masonry walls with fly ash bricks and cement plaster.
- Putty finish to interior walls and weather shield finish to outer walls for MIG flats
- Cement paint for interior & exterior walls for EWS & LIG flats
- Vitrified tile flooring for MIG and AS flooring for EWS & LIG
- Aluminum glazed window shutter for MIG and Casement window for EWS & LIG flats
- Sal wood choukaths to main door & concrete choukaths to interior door for MIG and RCC/MS angle choukaths for all doors in case of EWS & LIG
- PVC door for bath/toilet and Flush type for all other interior doors
PH
- Branded PH fittings
- External piped water supply by deep bore wells with provision to connect to the city supply as per availability
- Mechanized Sewerage Treatment Plant
ELECTRICAL
- Branded Electrical fittings
- External Power supply with Transformers
- Provision of DG set for LIG & MIG flats.
MIG FLAT
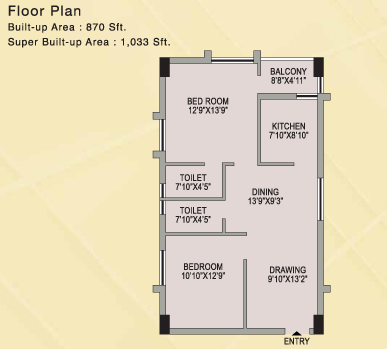
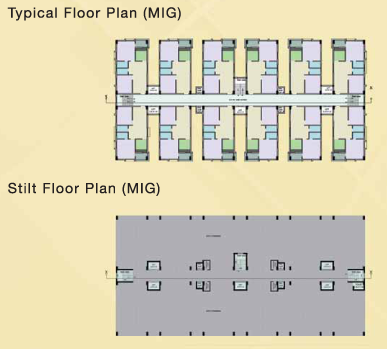
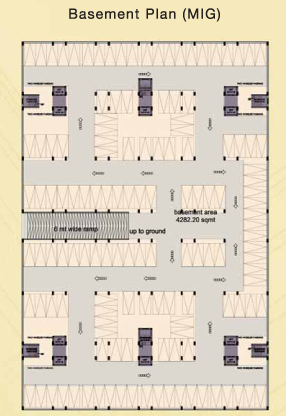
LIG FLAT
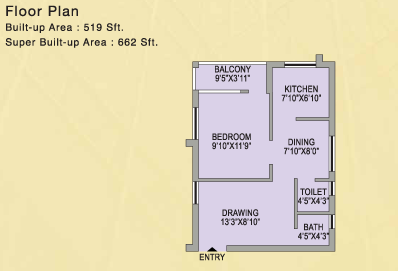
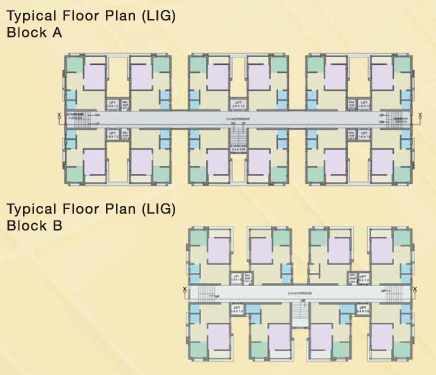
EWS FLAT
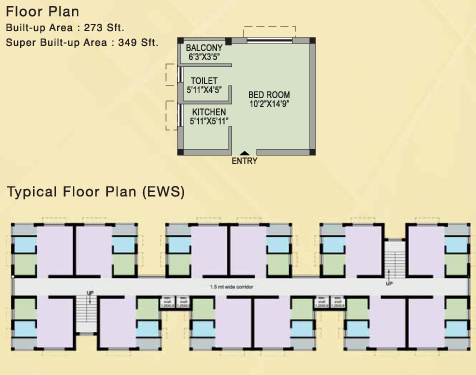
Online Procedure
Booking 0pens on:
Booking closes on :

