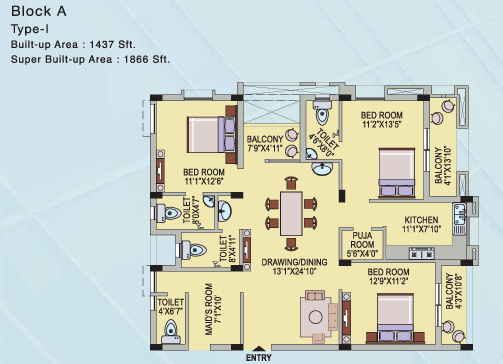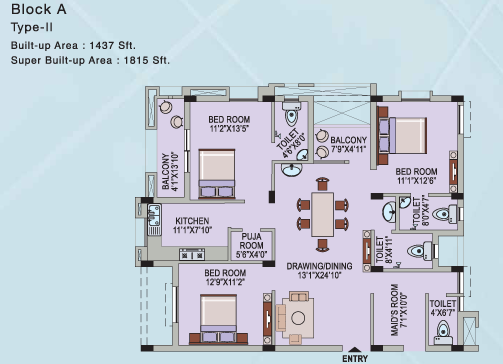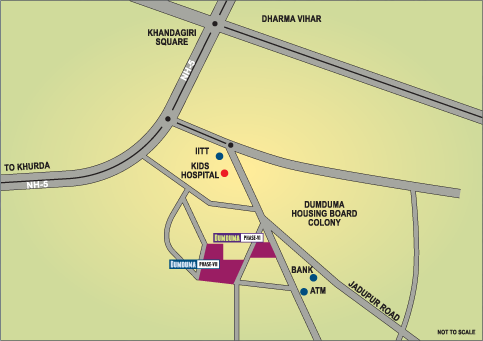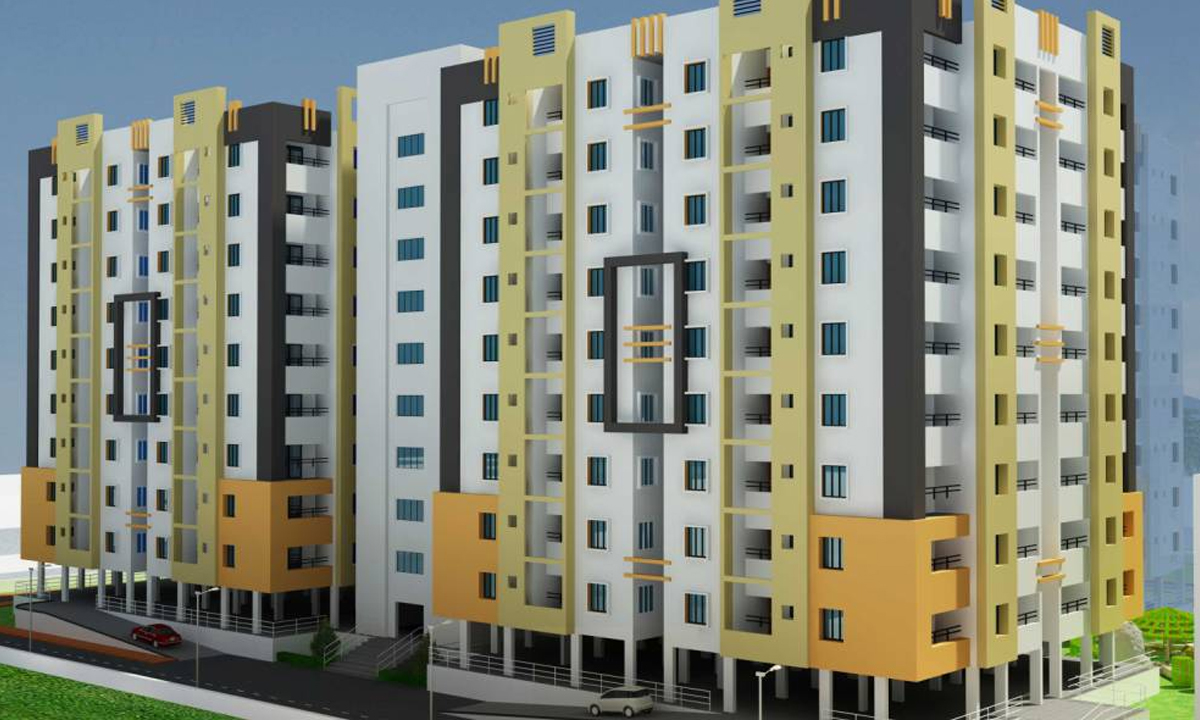

INTRODUCTION:
Odisha State Housing Board (OSHB), the premier housing Institution of the State, offers on sale, 126 nos. of HIG(3BHK) flats at Dumduma, Phase – VI in its modern ongoing Residential Apartment complex under self financing scheme spread over sanctioned Govt. land measuring Ac.2.137 dec.
LOCATION:
The site is located in the midst of one of the fast developing area of Bhubaneswar city, adjacent to existing developed housing colonies of Odisha State Housing Board in Dumduma, at a distance of about 3 km from Khandagiri square, connected by Black topped road from National Highway. Important institutions like hospitals, market, schools, and colleges are available nearby with excellent connectivity with city.
SCHEME PROFILE:
The project provides for 126 nos of HIG flats (3 BHK with extra room for servant) in two Blocks of Basement+Stilt+Nine floors, with 72 flats in Block-A (Type –I & Type-II- 36 each) and 54 flats in Block-B (Type-III). All the units will be sold in finished shape with fittings and fixtures of reputed brands in the market. The scheme details of vacant units are as follows:
| Category | No. of flats | Built up Area/ Plinth area per unit (in sft.) | Super Built up Area (in sft.) per unit | Provisional Cost in Rs. |
| HIG | 126 |
1402 to 1437 |
1815 to 1866 |
67,97,500 to 69,70,500 |
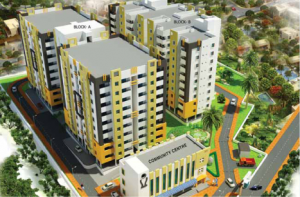
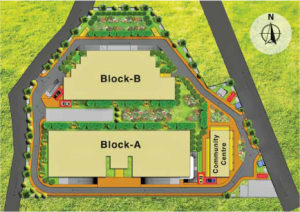
Salient features of the scheme:
- Complex secured with compound wall, entrance gate and security cabin.
- 70% open space for free ventilation and lighting
- Each flat is open in 3 sides without any common wall between individual flats, facilitating adequate air circulation and lighting and maintaining privacy
- Ample covered parking space in Basement floor and Stilt floor
- Free two wheeler parking space
- Intercom connectivity from security cabin with individual flats
- Exclusive Transformer, D.G. set for power back up to common areas in the complex and provision of power back up for maximum 80 watts in each flat
- Provision of DTH TV connection point for each flat
- Provision for car wash Bay inside the complex
- Jogging track
- Central lawn and children’s play area
- Provision of space earmarked for Ambulance and Fire Brigade vehicle
- Separate visitors’ parking
- Provision of ramp/Access with dedicated parking for the physically challenged persons
- Provision of Ground plus two floors structure Community Centre inside the complex for multipurpose use, with shops in ground floor and hall type structure in first and second floor. The space can be used for shops/gym/indoor game/functions/retail convenient shopping/ATM as per choice/convenience of Allottees’ Association.
- Rain water harvesting
- Mechanised Sewerage Treatment System
- Exclusive covered parking in Basement and Stilt floor
- Internal Concrete pavement
- Lift facility for each block
- Fire fighting system
Scheme specifications:
CIVIL
- Earthquake resistant structure as per present norms
- Masonry walls with fly ash bricks and cement plaster
- Plastic emulsion paint over putty finish to interior walls and weather shield finish to outer walls
- Vitrified tile flooring
- UPVC glazed window shutter
- Teak wood main door and Flush door for interior doors
PH
- PH fittings of reputed brands
- External piped water supply by deep bore wells with provision for city supply connection as per availability
- Mechanised Sewerage Treatment Plant
ELECTRICAL
- Electrical fittings of reputed brands
- External Power supply with Transformers
- Provision of DG set.
Online Procedure
The applicants desirous of applying for new schemes of OSHB can apply online through the official web site https://oshb.org. Applicants should also follow the instructions given in the website and brochure. (Help Desk No – 0674-2390141, 2391542 Ext: 147)

