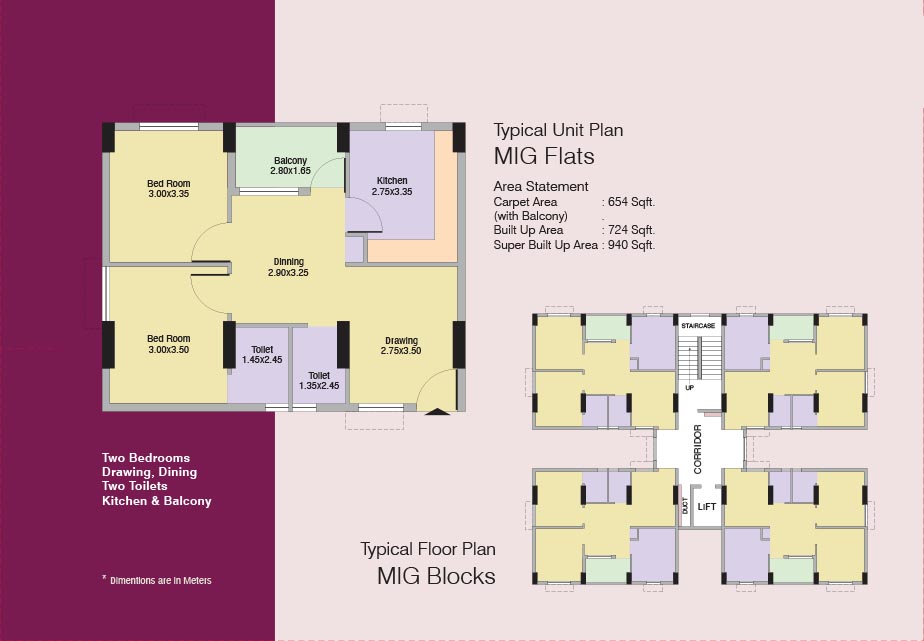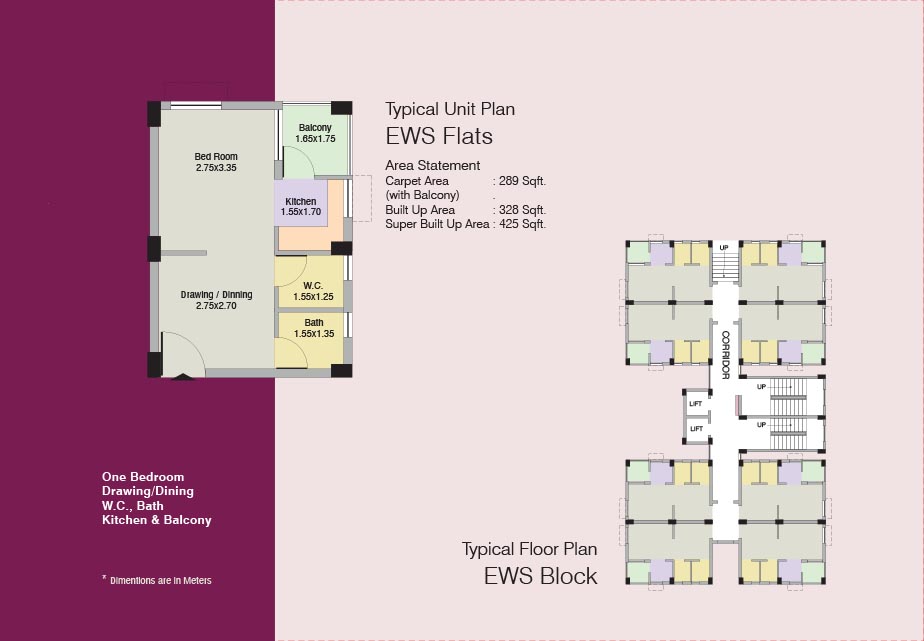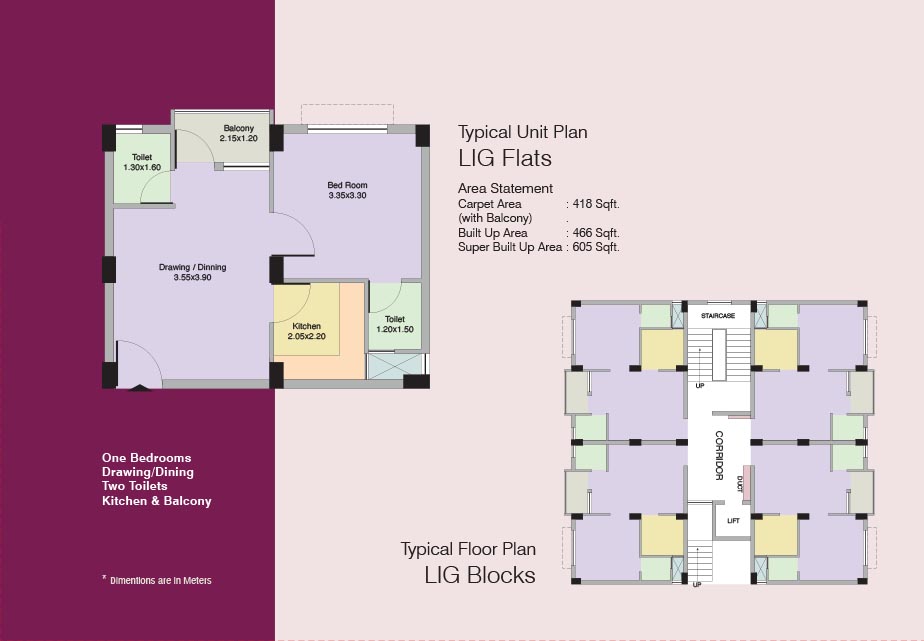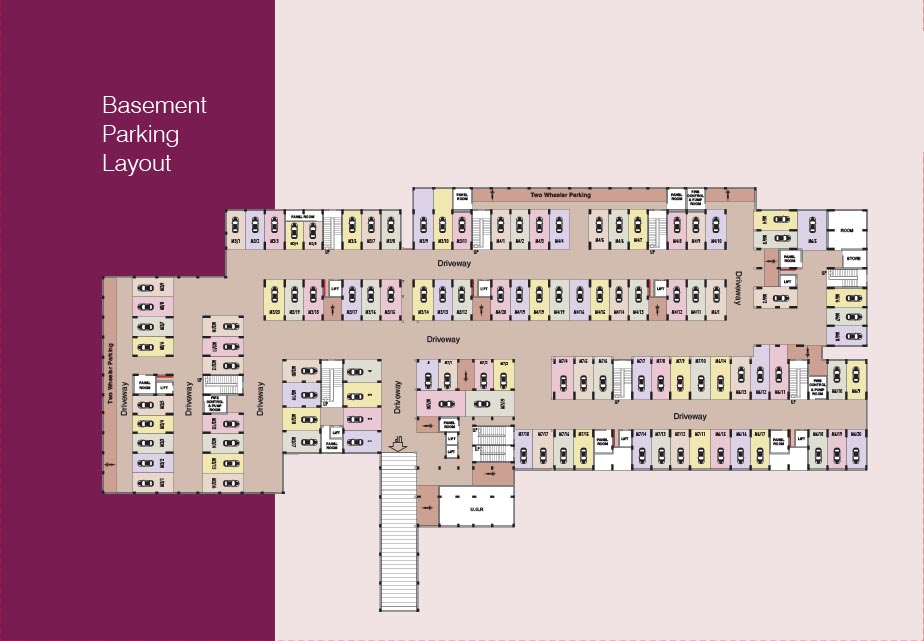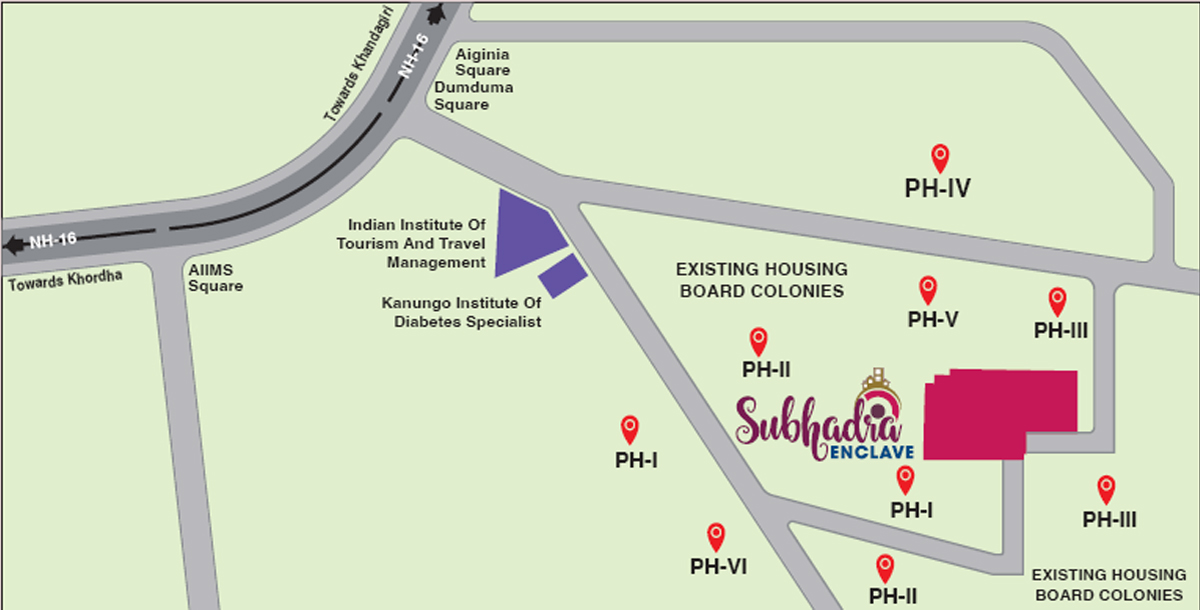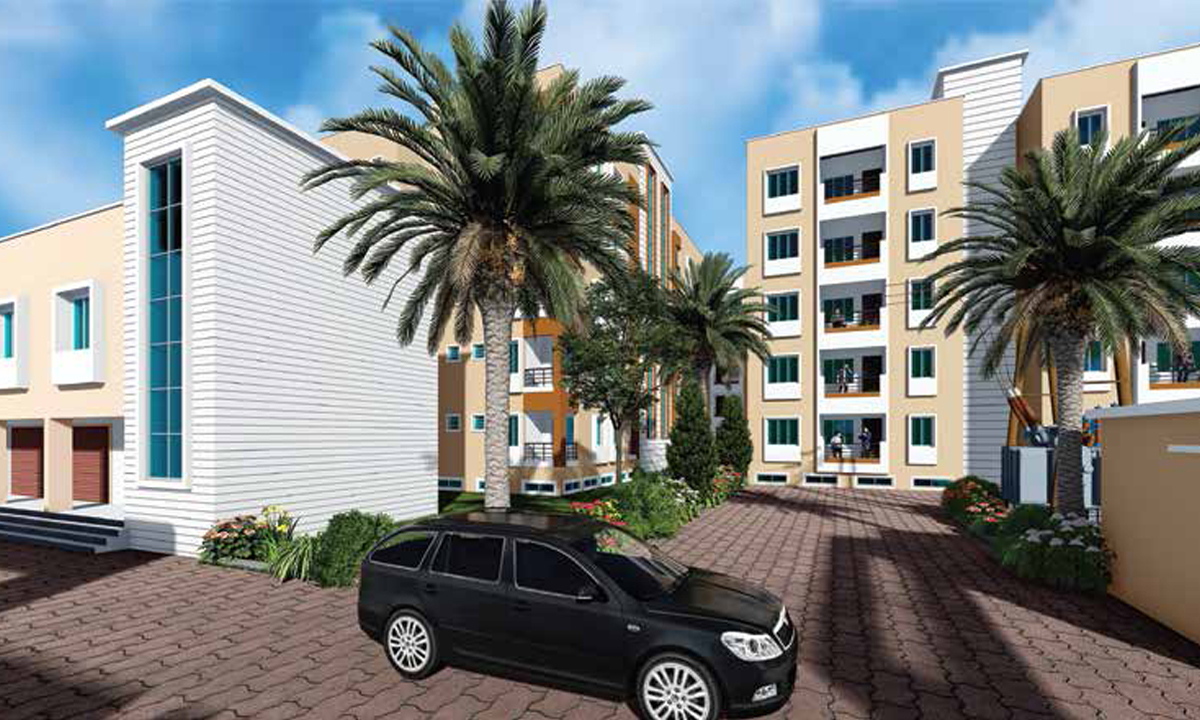
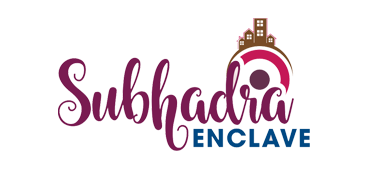

A. Introduction
Odisha State Housing Board (OSHB), a Govt. of Odisha undertaking, the premier housing Institution of the State, is taking up one premium Residential Apartment complex ‘Subhadra Enclave’ over an area of Ac.2.105 dec. of Govt. land with provision of 198 nos. of flats of different categories at a prime locality at Dumduma under self financing scheme.
B. Location
The site is located within the established housing colony of OSHB at Dumduma, Phase-III. It is situated at about 2 kms. from Khandagiri square, 6 kms from Airport, 3 kms from Baramunda Bus Stand and well connected by blacktopped road from National Highway. Important institutions like Hospital, Schools, Colleges, Market are available in nearby area with excellent connectivity to the City. OSHB has constructed around 3,500 nos of houses/flats in Dumduma, a well developed exiting housing colony in Bhubaneswar.
C. Scheme Profile
The project is registered under ORERA with Regd. No.RP/19/2021/00602. The project provides for construction of total 198 number of different categories of flats in 9 nos. of Blocks i.e. 138 nos. of MIG (2BHK) flats with B+G+4 structure in 7 Blocks, 20 nos. of LIG flats (1BHK) with B+G+4 structure in 1 Block and 40 nos.of EWS flats (One room) with B+G+4 structure in 1 Block in a gated complex with compound wall all around. All the units will be sold in finished shape.
The present offer is for sale of 160 nos. of flats with unit details as under:
| Catagory of Flat | No. of Units | Carpet Area Including Balcony (in sqft.) | Built up Area (in sqft.) | Super Built up Area (in sqft.) | Sale Price per Unit (in Rs.) | E.M.D. (in Rs.) |
| MIG (2 BHK) | 100 | 654 | 724 | 940 | 46,82,000/- | 4,70,000/- |
| LIG (1 BHK) | 20 | 418 | 466 | 605 | 23,95,000/- | 2,40,000/- |
| EWS | 40 | 289 | 328 | 425 | 11,99,000/- | 1,20,000/- |
| Total | 160 |
- MIG-100 (Block Number -2, 3, 4, 6 & 7)
- LIG- 20 (Block Number – 9) and
- EWS- 40 (Block Number – 8)
- The sale price includes the cost of the flat, community hall, two-wheeler parking for all category and car parking for MIG category only.
- The flat number with earmarked car parking area will be allotted through lottery for MIG category.
- The flat numbers for LIG & EWS categories will be allotted through lottery.
- EMD will be adjusted against the sale price. Balance cost is to be paid by allottees after allotment in installments as would be fixed by OSHB, during construction period.
- GST and other statutory dues as applicable will be collected over & above the sale price. GST is to be paid along with installment amount which will be intimated later on by OSHB. GST on EMD will be collected after allotment along with 1st installment.
- In case of allotment of a flat in the ground floor & 1st floor, the selected allottees in MIG category will have to pay Rs.25000/- extra over the sale price along with GST as applicable.
- After allotment of particular flat number by lottery, there would be provision for exchange in flat number between two interested allottees on mutual consent subject to payment of option fees. Similarly, in case of available vacant units, allottees can apply for change of flat number within two months after allotment subject to deposit of option fees,
excluding the sale price. The option fees is kept at Rs.20,000/- plus GST for MIG, Rs.15,000/- plus GST for LIG, and Rs.10,000/- plus GST for EWS. The option for change of flat number can be availed only once by the allottees. - The balance 38 nos. of MIG (2BHK) Flats in Block – 1 & 5 will be advertised for sale separately after progress of construction works is achieved.
- There is provision for Community Hall in the complex, one for MIG units in the ground floor of MIG Block No.-1 and another for both LIG & EWS units in the 1st floor of community shopping block. The Community hall will be handed over to the “Association of Allottees” after completion of the scheme. It is binding on the part of the allottees to form theAssociation, in consultation with OSHB, during allotment process before taking over possession.
- Three nos. of shops in the ground floor of Community Centre Block will be sold separately amongst the allottees through auction process which will be notified after completion.
D. Scheme Specification
MIG : (Two BHK Flat) – One MIG flat provides for two Bedrooms (one with attached toilet), Drawing Room, Dining Space, Kitchen, one Common Toilet and Balcony.
LIG : (One BHK Flat) – One LIG flat provides for one Bedroom with attached toilet, one Drawing cum Dining Hall, Kitchen, one common toilet and balcony.
EWS : (One Room Flat) – One EWS flat provides for one Multi Purpose Room with Kitchen, one Bath Room, one Water Closet and Balcony.
Specifications
Foundation/Structure/
Super Structure: Earthquake resistant R.C.C. frame structure.
Walls: AAC blocks with Jointing materials.
Flooring:
Internal– Vitrified tiles for MIG , LIG & Ceramic floor tiles for EWS category flats.
Bathrooms– Anti skid mat finish ceramic tiles for MIG, LIG & EWS category flats.
Common Lobby / Staircase– Kota Stone
Door:
Main Door: Teak wood Shutter with Sal Wood frame for MIG &
LIG categories. Factory made flush door both side laminated for EWS category.
Door frame – RCC Choukath for all category flats & internal
doors.
Other Doors – Factory made flush door both side laminated.
Bathroom – WPC Choukath with shutter.

Site Plan
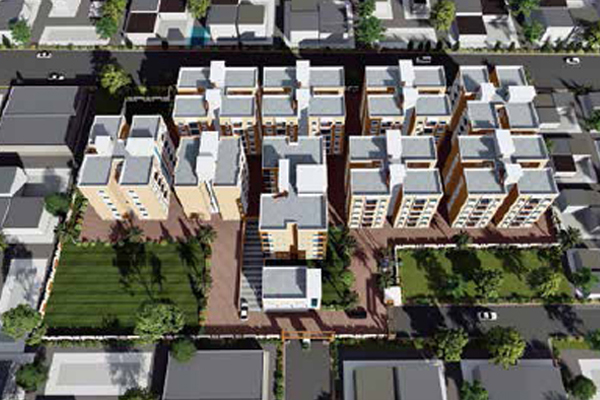
Aerial View
GENERAL AMENITIES
- Complex secured with compound wall, entrance and security cabin
- MIB Block- Flats are open on 3 sides without any common wall. Covered car parking in basement and stilt on payment of extra cost. Two wheeler parking fees.
- LIG- Flats are open to 3 sides without any common wall. Common covered parking space for 2 wheelers free of cost in the stilt.
- EWS- Common covered parking space in stilt for two wheelers free of cost.
- Internal Concrete pavements
- Exclusive Transformer.
- Lift facility for LIG and MIG flats
- G. set for power back up to Lifts and common areas for MIG & LIG Blocks.
- Large central lawn and children’s play area, common for all blocks.
- Separate visitors’ parking.
- Provision of Community space: Separate covered space in the stilt for MIG & LIG and open community space for EWS category.
- Rain water harvesting structure
- STP for sewerage disposal
- Fire fighting system
CIVIL
- Earthquake resistant structure as per present norms.
- Masonry walls with fly ash bricks and cement plaster.
- Putty finish to interior walls and weather shield finish to outer walls for MIG flats
- Cement paint for interior & exterior walls for EWS & LIG flats
- Vitrified tile flooring for MIG and AS flooring for EWS & LIG
- Aluminum glazed window shutter for MIG and Casement window for EWS & LIG flats
- Sal wood choukaths to main door & concrete choukaths to interior door for MIG and RCC/MS angle choukaths for all doors in case of EWS & LIG
- PVC door for bath/toilet and Flush type for all other interior doors
PH
- Branded PH fittings
- External piped water supply by deep bore wells with provision to connect to the city supply as per availability
- Mechanized Sewerage Treatment Plant
ELECTRICAL
- Branded Electrical fittings
- External Power supply with Transformers
- Provision of DG set for LIG & MIG flats.

