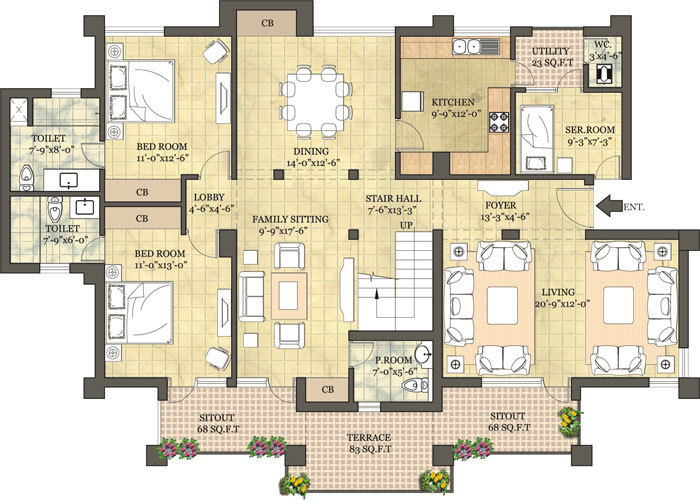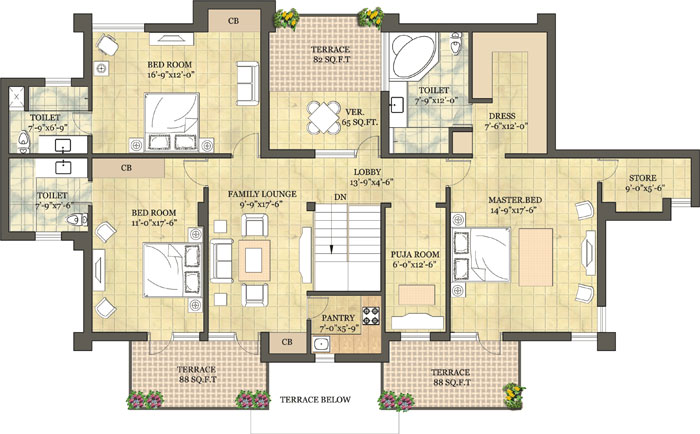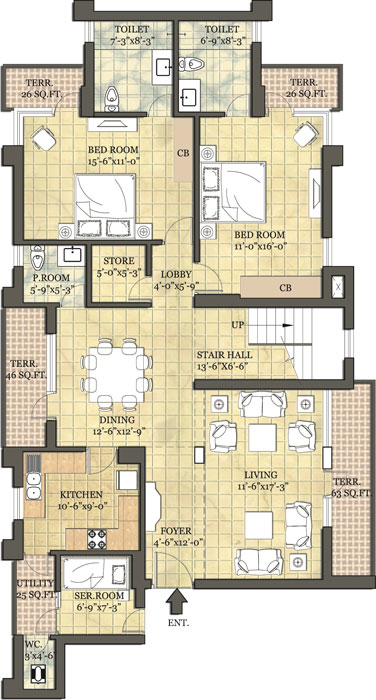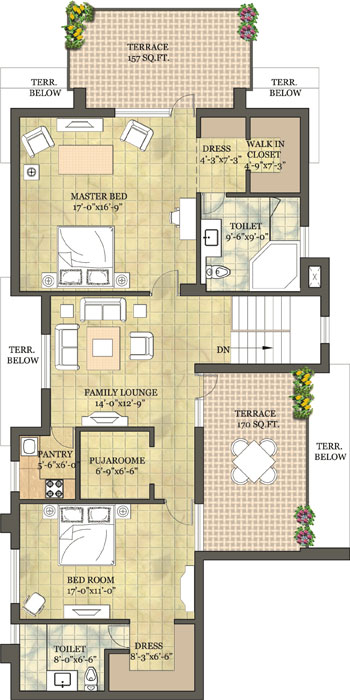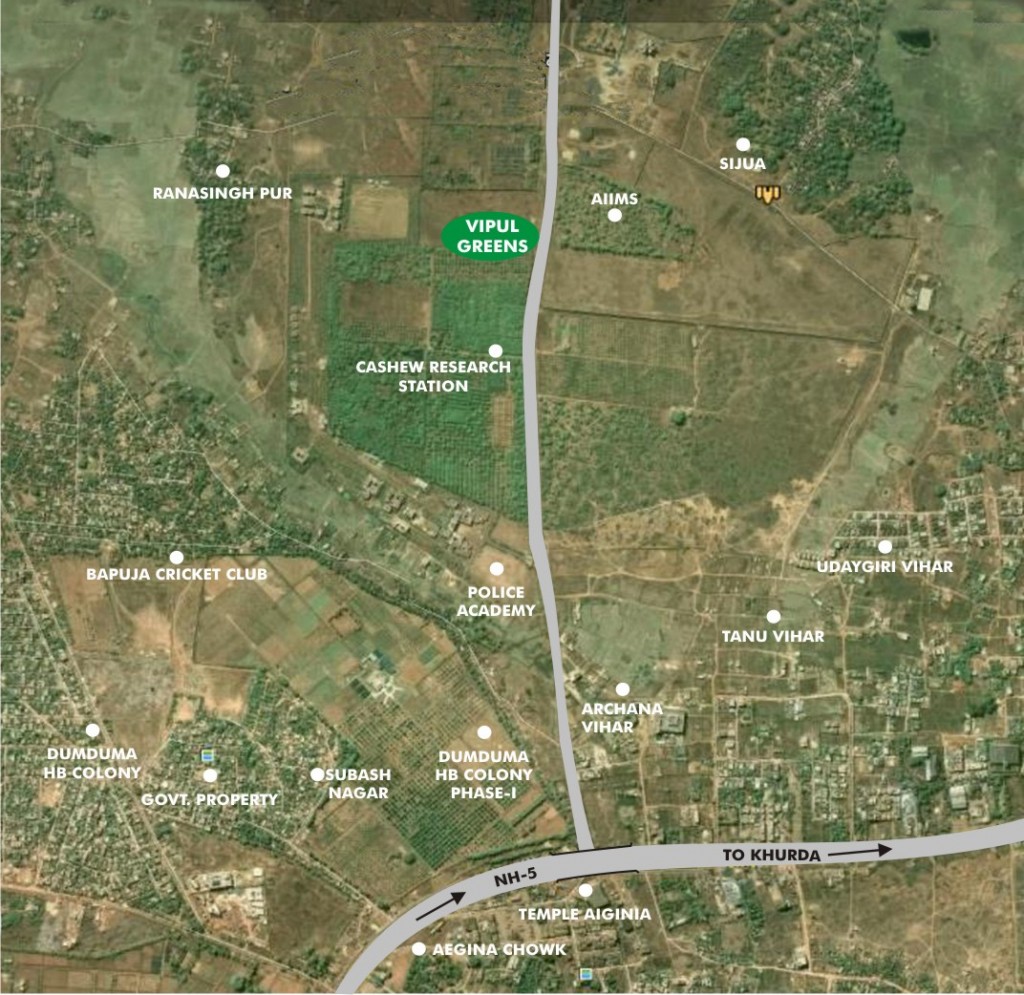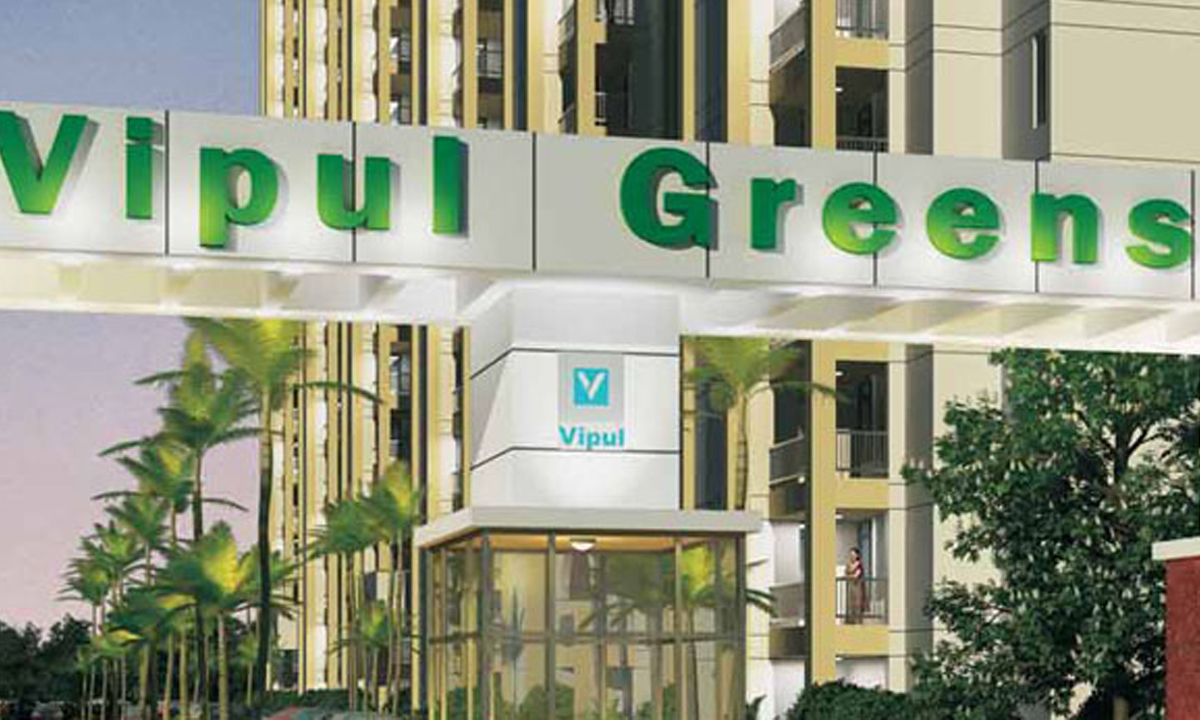

Vipul Greens is a meticulously planned integrated complex spread across approx. 4.65 acres. The premium residential complex is strategically located off National Highway 5 at Ranasinghpur and also has the provision of office and retail spaces. Vipul Greens is a Public Private Partnership project with Odisha State Housing Board and has the State Police Academy and the proposed AIIMS medical campus as its neighbours. Overlooking a vast expanse of cashew plantations, Vipul Greens offers lush green landscaping, excellent amenities and is well connected to almost every important place in the temple city of India.
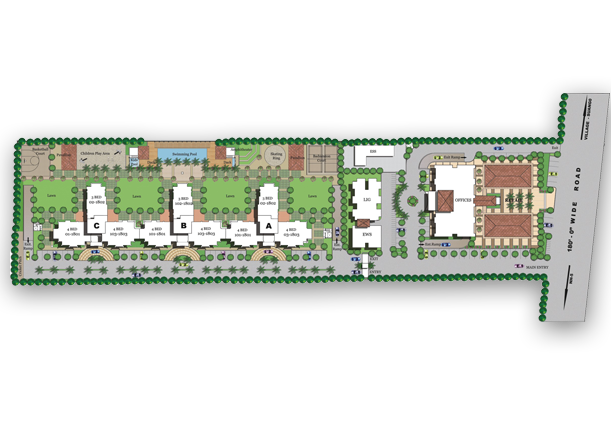
Feel Secure
- Gated Community
- 24×7 Manual Security
- CCTV Surveillance
- Video Door Phones
- ARD Enabled Elevators
- Sprinkler Systems
- Fire Fighting Systems
- Access Controlled Main Lobbies
Live Relaxed
- 100% Power Back-up
- 24×7 Water Supply
- Ample Parking Space
- Traffic Free Play Zones
- Professional Property Management
- Handicap Friendly Landscaped Areas
Keep Fit
- Health Club with Gym
- Half Basketball Court
- Badminton Courts
- Skating Rink
- Table Tennis Room
- Cricket Pitch with Nets
Pamper Yourself
- Steam & Jacuzzi
- Swimming Pool
- Billiards Room
- Pool Deck with Pergola
- Changing Rooms
Kids’ Zone
- Kids’ Pool
- Exclusive Play Areas for Tiny Tots
- Sand Pit with Playing Equipment
Stay Connected
- Video Conferencing
- Wi-Fi Enabled Complex
- FTTH (Fiber To The Home)
Environment & You
- Sewage Treatment Plant
- Rainwater Harvesting
- Recycled Water
- Energy Efficient Lights
- Approx. 80% Open Spaces
Be in the Arms of Nature
- Beautifully Landscaped Areas
- Party Lawns
- Walkways
- Celebration Courtyard with Barbeque Pit
- Covered Pavilions
WALL
Living / dining- Oil Bond Distemper
Bedrooms- Oil Bond Distemper
Kitchen- 2ft high Ceramic Tiles above counter
Bathrooms- Ceramic Tiles upto Ceiling
FLOORS
Living / dining- High Grade Vitrified Tiles
Bedrooms- Wooden laminated flooring in Master Bedroom. High Grade Vitrified Tiles in other Bedrooms
Kitchen- Anti Skid Ceramic Tiles
Bathrooms- Ceramic Tiles
Disclaimer: All specifications and images shown here are indicative and are subject to change as decided by the company or by any competent authority in the best interests of the development. Soft furniture and gadgets are not part of the offering.
DOORS
Living / dining- Main Entrance – Hardwood door frame with polished hardwood Teak Veneer decorative paneled door – Internal – Hardwood door frame European style flush panels
Bedrooms- Hardwood door frame with European style flush panel
Kitchen- Hardwood door frame with European style flush panel
Bathrooms- Hardwood door frame with European style flush panel
Disclaimer: All specifications and images shown here are indicative and are subject to change as decided by the company or by any competent authority in the best interests of the development. Soft furniture and gadgets are not part of the offering.
EXTERNAL OPENING
Living / dining- Powder Coded Aluminium
Bedrooms- Powder Coded Aluminium
Kitchen- Powder Coded Aluminium
Bathrooms- Powder Coded Aluminium
Disclaimer: All specifications and images shown here are indicative and are subject to change as decided by the company or by any competent authority in the best interests of the development. Soft furniture and gadgets are not part of the offering.
DELUXE SPECIFICATION OPTIONAL AT EXTRA COST
Cupboards in all Bedrooms
Split A/C in all Bedrooms, Living and Dining Areas
Modular Kitchen with Chimney and Hob
Disclaimer: All specifications and images shown here are indicative and are subject to change as decided by the company or by any competent authority in the best interests of the development. Soft furniture and gadgets are not part of the offering.



