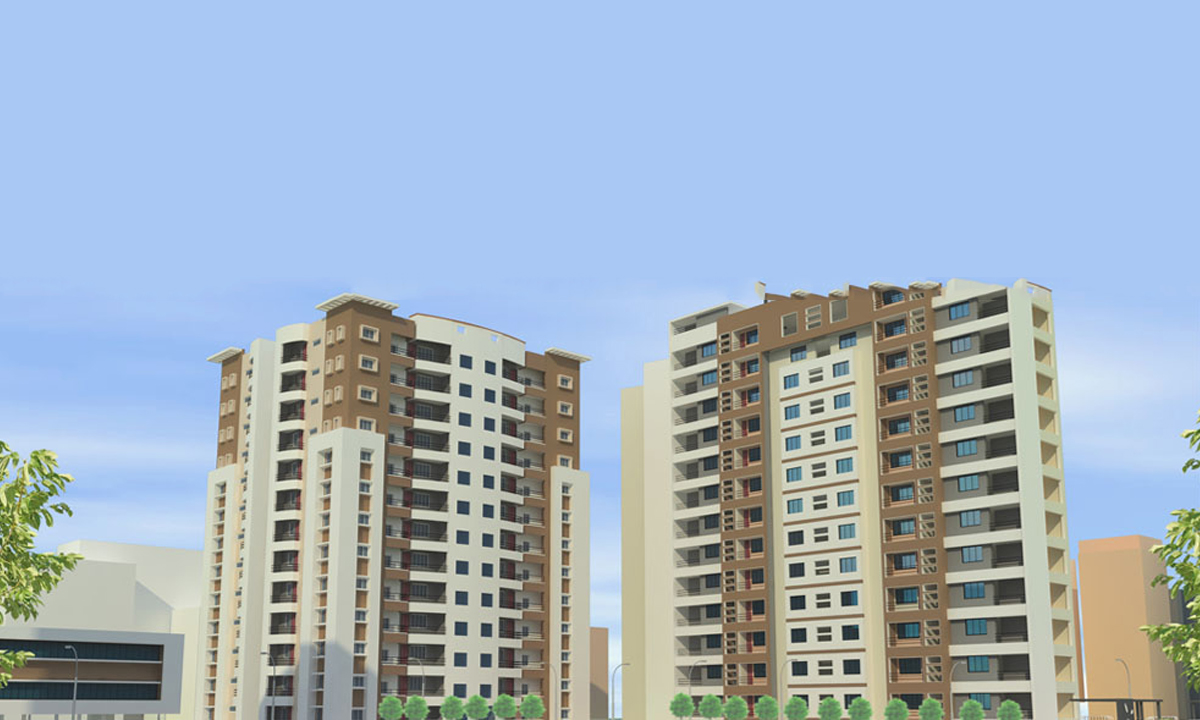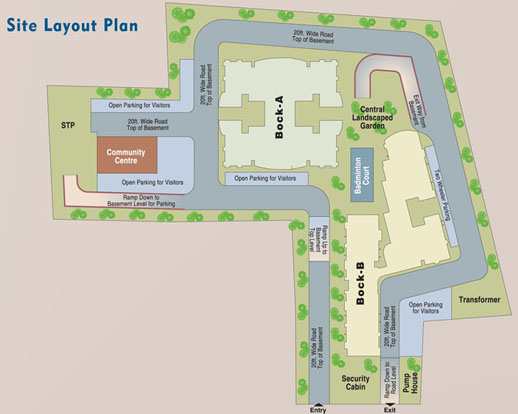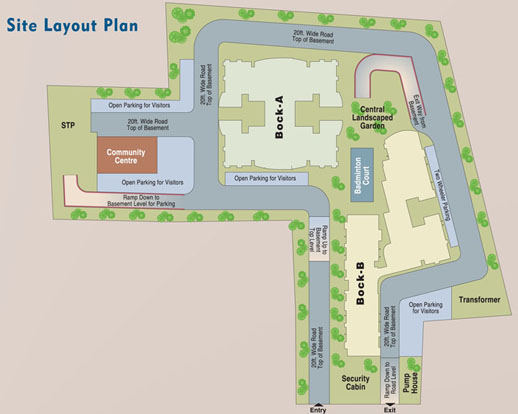

This project is a modern apartment complex consisting of 104 numbers of 3-BR, 4-BR & 4-BR (Deluxe) flats at Dharmavihar, Jagamara, Bhubaneswar under self-financing scheme over an area of Ac 1.720 dec. The site is located close to Khandagiri square, near existing Dharmavihar housing scheme of OSHB on the main road and very close to important locations of the city.
The project provides two Blocks (Basement + 13 storied) consisting of 104 flats.

General Amenities:
Individual Parking Space at Basement floor / stilt floor of community centre, Community Hall, Concrete pavement roads and drains, Central landscaping, Peripheral street lighting, Sewerage Treatment Plant, Earmarked visitors’ parking, Scheme compound wall, Anti termite and water proofing treatment at various stages during construction, Euro pavement tile flooring at the basement floor, Pavement with inter locking Blocks (if required), Fire protection system, Captive bore well for water supply & link with city water supply, Intercom telephone facility & Security facility (24 X 7).
Structure
RCC framed structure with isolated column footing,
Masonry
External walls to be of 10”thick and internal walls to be 5”thick with KB bricks / Fly Ash bricks
Joinery
Sal wood Choukaths of size 5”X 2.5” for all frames except toilet and window / ventilator grills to be of 19mm X 5 mm MS flats.. Powder coated Aluminium frames with reflective glass sliding panels. Main entry door to the flat of teak wood panelled with brass fittings. Internal doors of both sides laminated flush type with standard aluminium fittings, Bath room doors of solid PVC type with frames.
Flooring
Vitrified tile flooring in drawing, dining, Bed room, balcony. Marble flooring in lobby, open space and balcony. Anti skid tile flooring in kitchen and bath room.
Hand rail
Stainless steel hand rail and balustrades in the stair case and balcony.
Kitchen
Granite counter top with stainless steel sink, ceramic tiles above counter upto lintel level.
Walls
All interior walls finished with plastic emulsion paint over putty and primer, All exterior walls with weather coat over primer, Bathroom walls with ceramic tiles up to 7’- 0”height.
PH fitting
Hot & cold line shower and basin in toilet, Sanitary ware of reputed brands, Chromium plated fittings of reputed brands
Electrical
Concealed copper wiring with molded switches of reputed brands. Two light points, one fan point and one AC point in all bed rooms. Three light points and two fan points in drawing – dining area. TV and telephone sockets in living and master bed room. Provision for suction pipe for installation of chimney in kitchen, Provision for exhaust fan in toilet, Provision for common area lighting, Provision for lift & Provision for ext. Electricity supply with installation of substation.
Booking opens on
Booking Closes on






